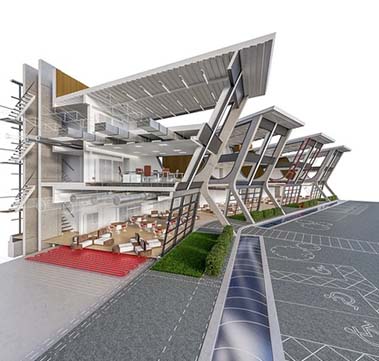 T-Junction, Bamenda NWR-Cameroon
T-Junction, Bamenda NWR-Cameroon info@lauratebusinesscollege.com
info@lauratebusinesscollege.com
Opening Hours : Monday to Friday - 8 Am to 5 Pm
Saturday : 8 Am to 1 Pm
Opening Hours : Monday to Friday - 8 Am to 5 Pm
Saturday : 8 Am to 1 Pm

Architecture drawings are the foundation of every successful construction and remodeling project. And fortunately, it’s easier than ever to create different types of architectural drawings.
Gone are the days of tediously drafting hand-drawn sketches or slaving over a CAD program for days on end.
With modern software, you — even with limited design experience — can create professional architectural drawings in just a few hours.
An architectural drawing is a sketch, plan, diagram, or schematic that communicates detailed information about a building. Architects and designers create these types of technical drawings during the planning stages of a construction project.
Minimum requirement
What you will learn in this course and more.
AutoCAD® is a computer-aided design (CAD) software from Autodesk that provides architects, engineers, and construction professionals the ability to create precise 2D and 3D drawings.
The 2D plans are the cornerstone of your architectural drawings. It’s important to create 2D plans with measurement markups, symbols for doors and windows, and even furniture diagrams.
AutoCAD® is a computer-aided design (CAD) software from Autodesk that provides architects, engineers, and construction professionals the ability to create precise 2D and 3D drawings.
3D architectural drawings make your project proposals stand out. Plus, they’re one of the best ways to effectively communicate your ideas to your clients.
Landscape design demands an in-depth understanding of the relationship between human beings and nature, in terms of designing the outdoor environment. Rising temperatures and increasing numbers of heavy rainfall and more frequent and intense droughts mean that landscape architects have a decisive role in the mitigation and adaptation to climate change.
Autodesk Revit is a building information modeling software for architects, landscape architects, structural engineers, mechanical, electrical, and plumbing engineers, designers, and contractors.
Students must have basic knowledge in the following areas before they can be enrolled in this program. Students who don't know these areas will have to pay the prerequisite fee (Check fees on the right) so that they can use one month and be orientated.
Architect, lanscape architect, drawing of building plans, bridges, water catchment, roads, hotels, residentail buildings, offices etc.




